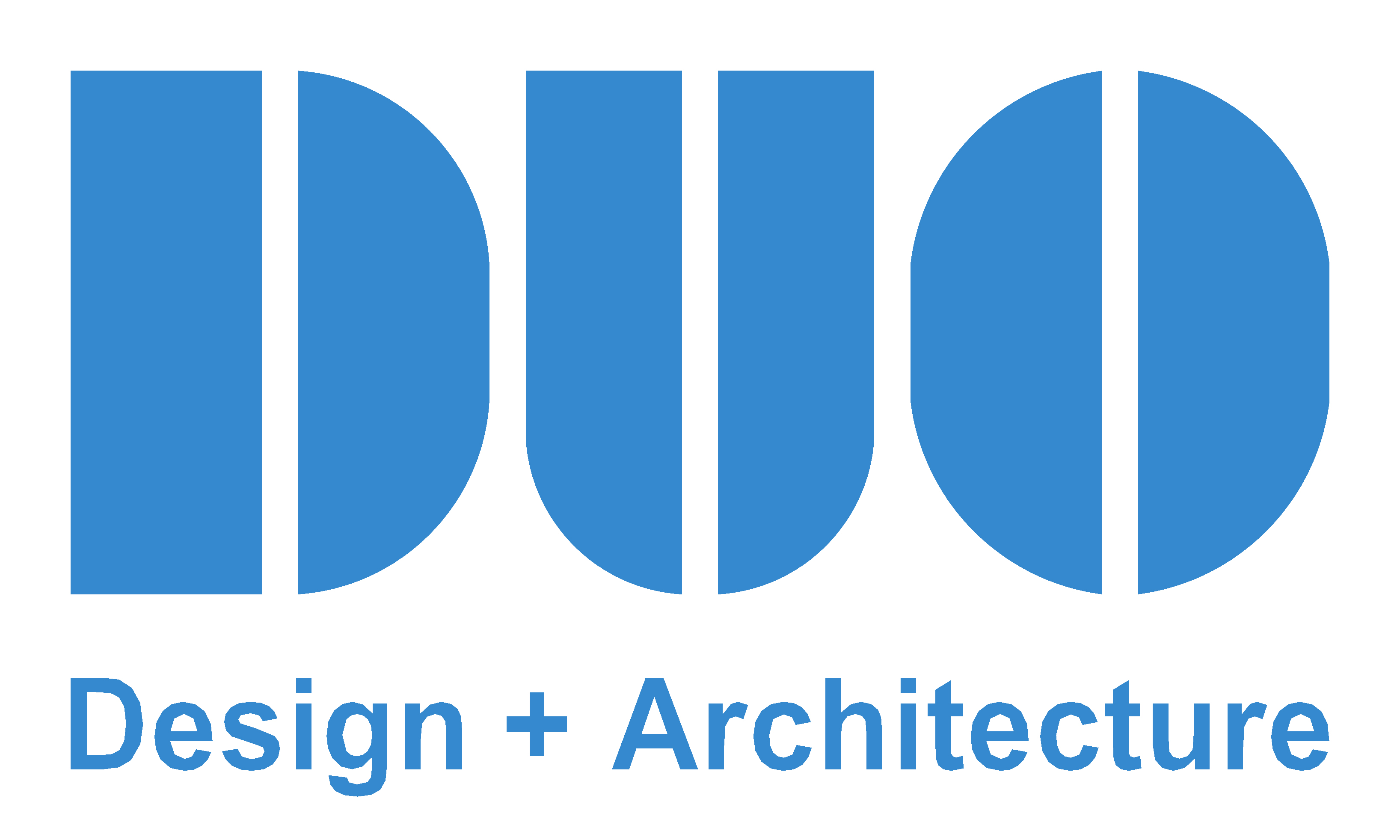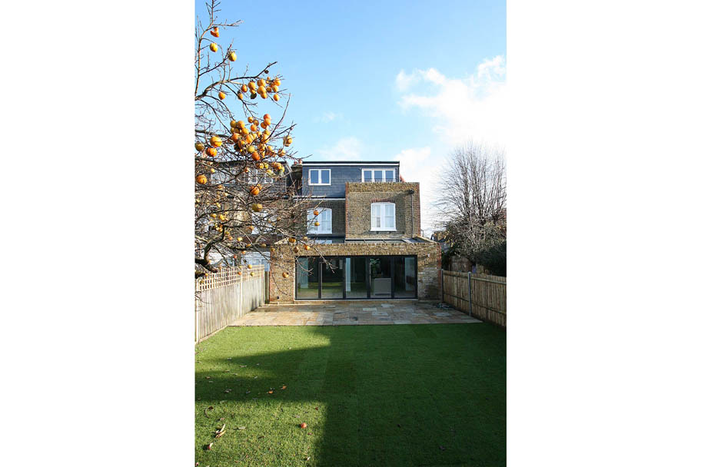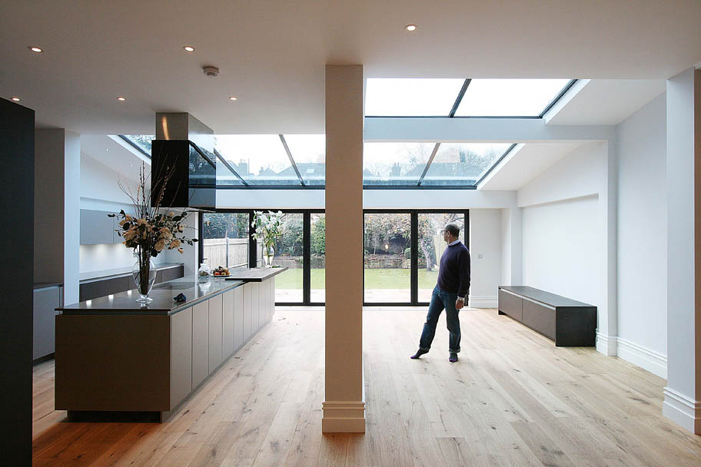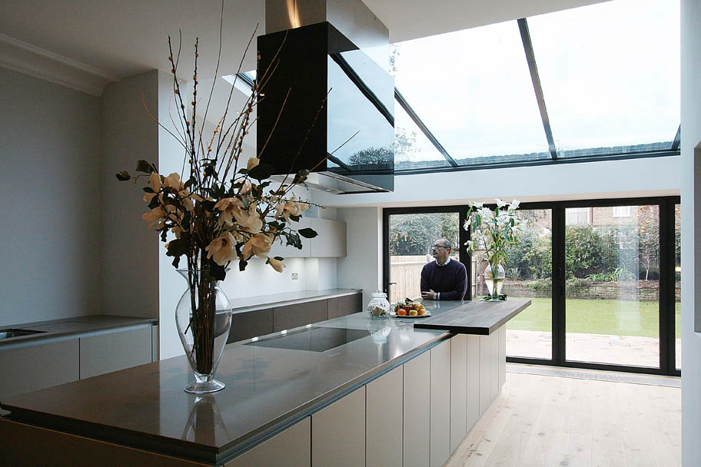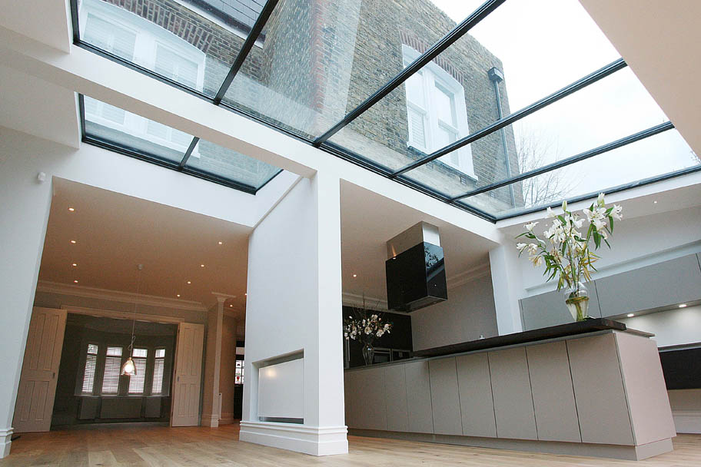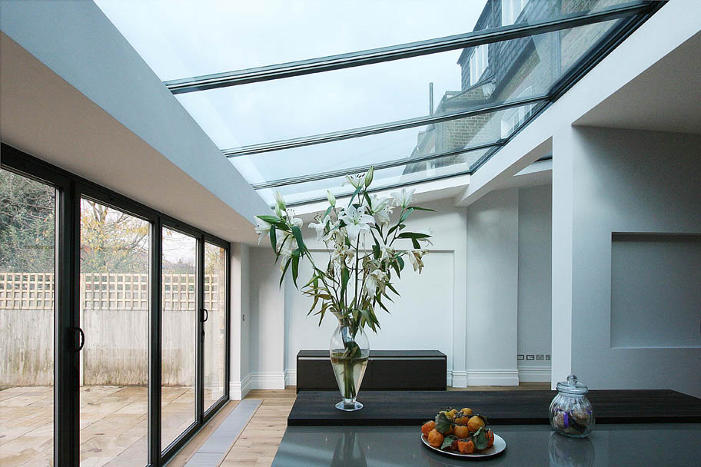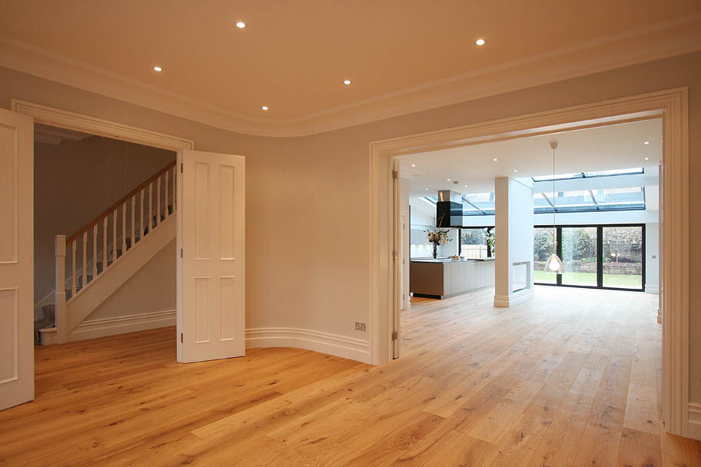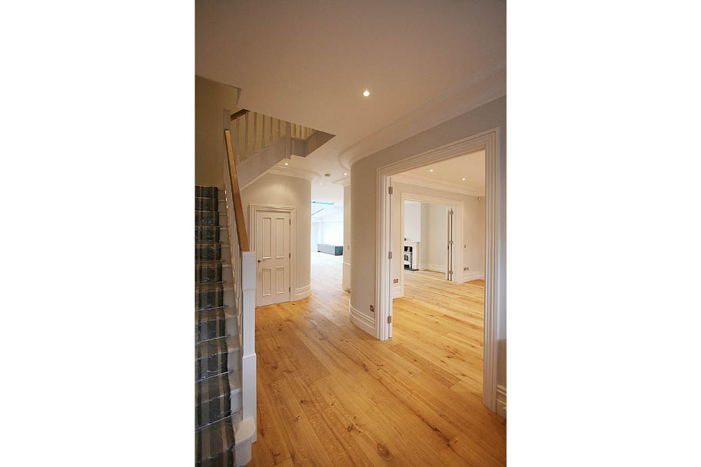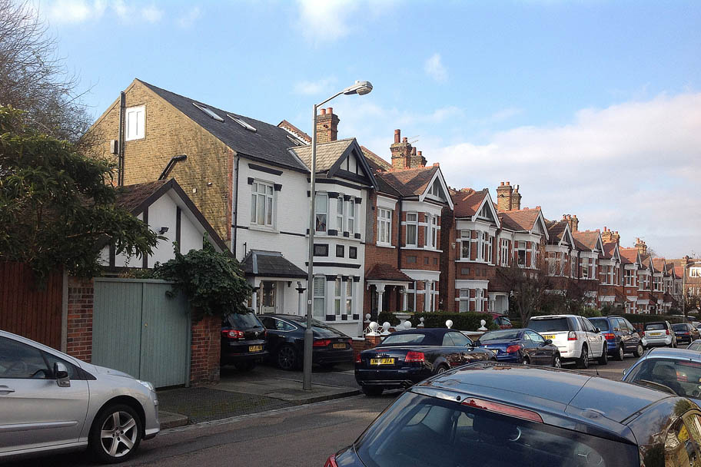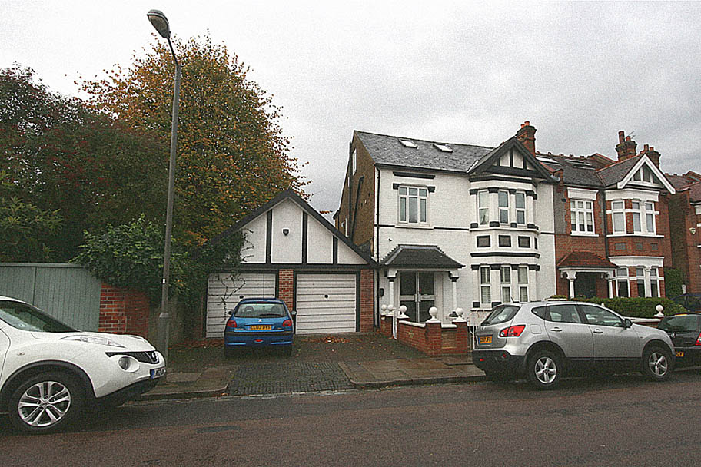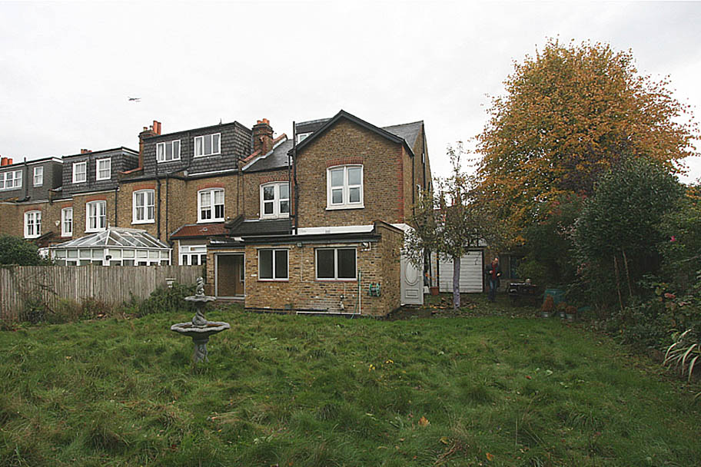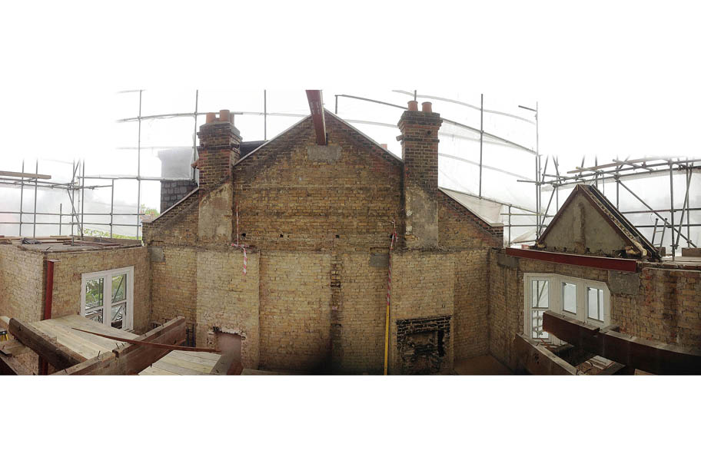Barnes 01
Neighbourhood synergy.
A conspicuous end of terrace was returned back to the street by restoring the façade to expose its original features and materials. At the rear, a modern fully-glazed ground floor extension creates a sense of splendour. Upon entry, the curved walls encourage you through the flexible, interconnected spaces of the property and into the garden.
Process
Services:
Consultation and advice
Feasibility, scheme design and concept studies
Planning applications
Building regulations
Detailed and technical design
Tender packages
Construction monitoring
Interior design
3D visualisation
