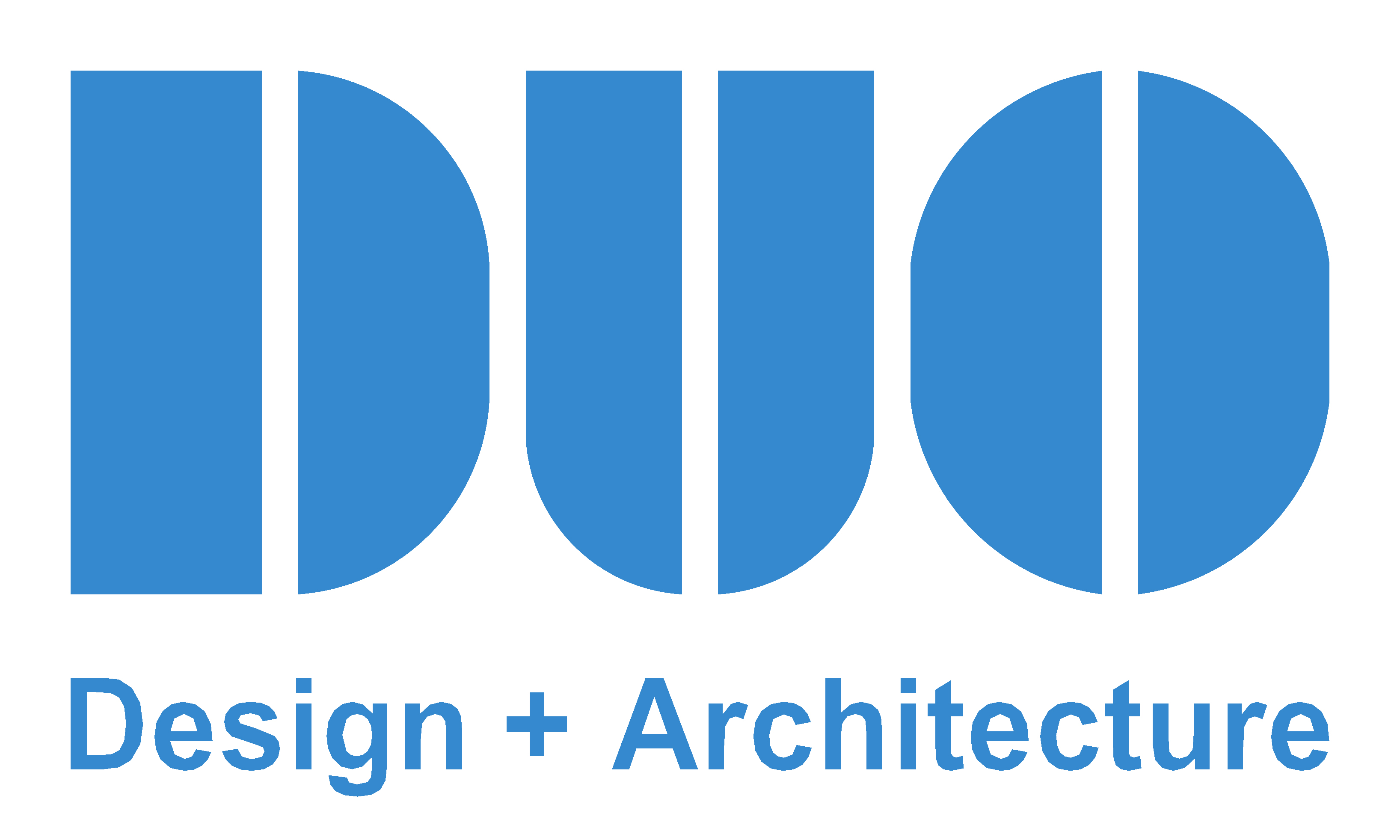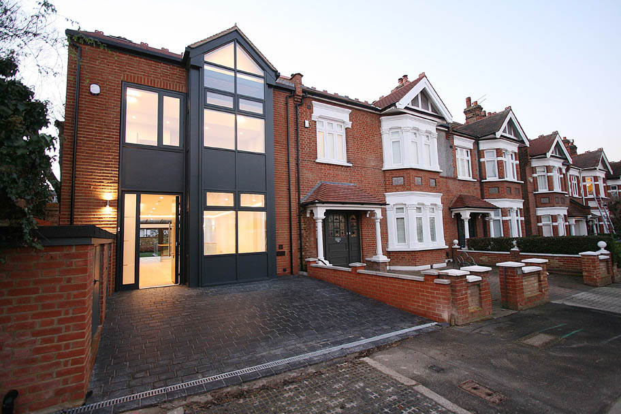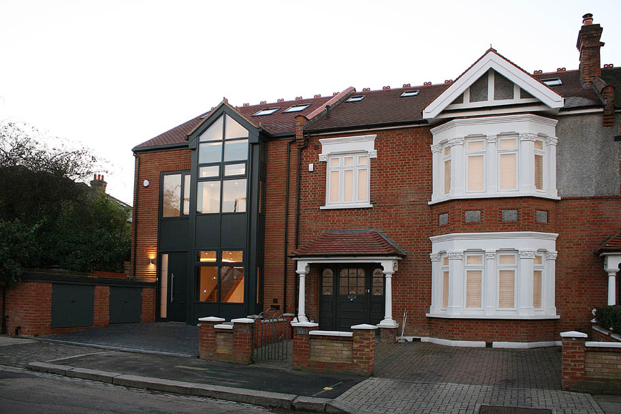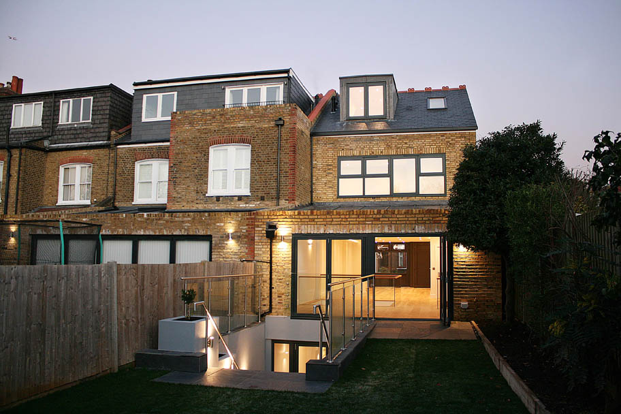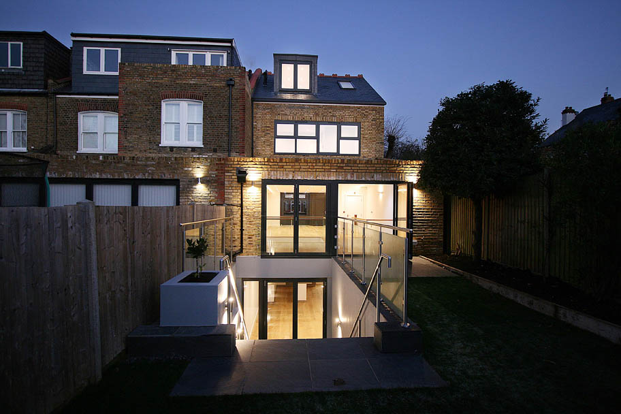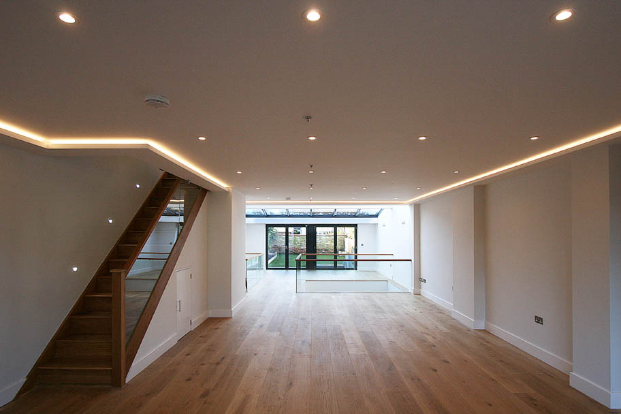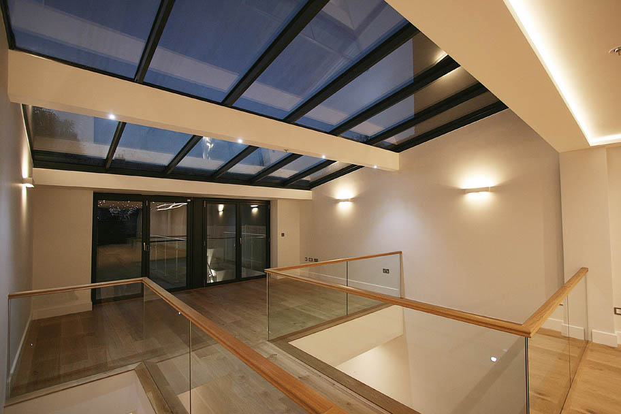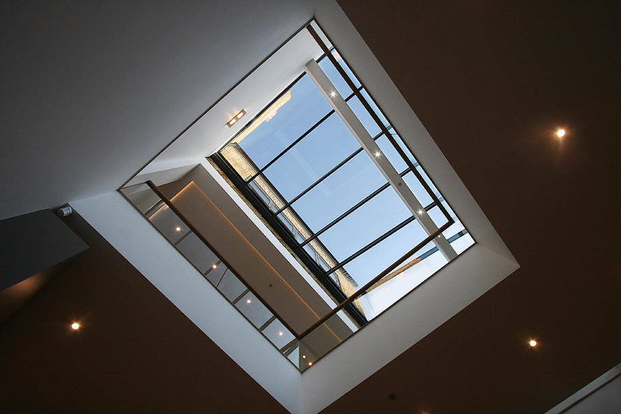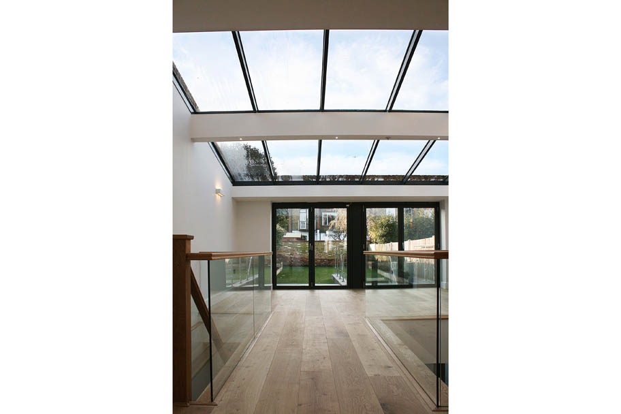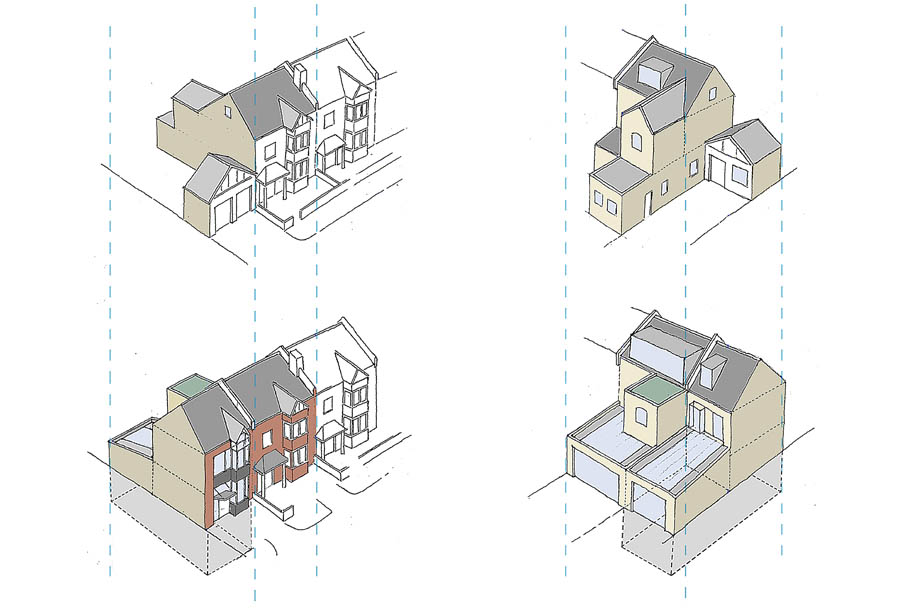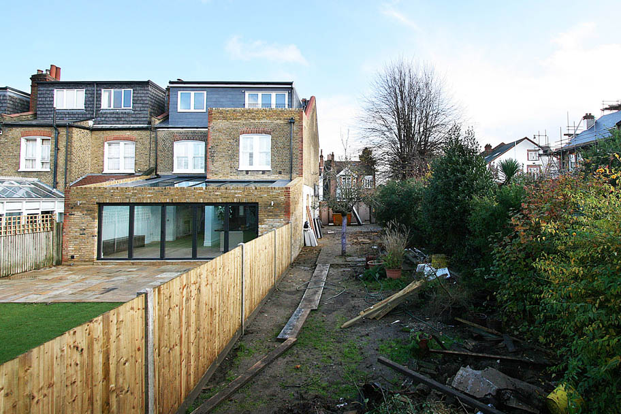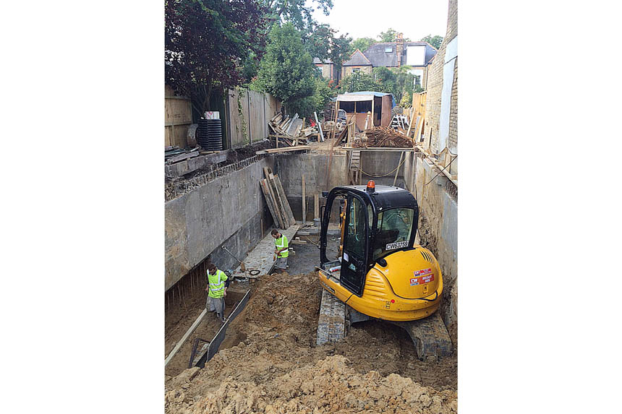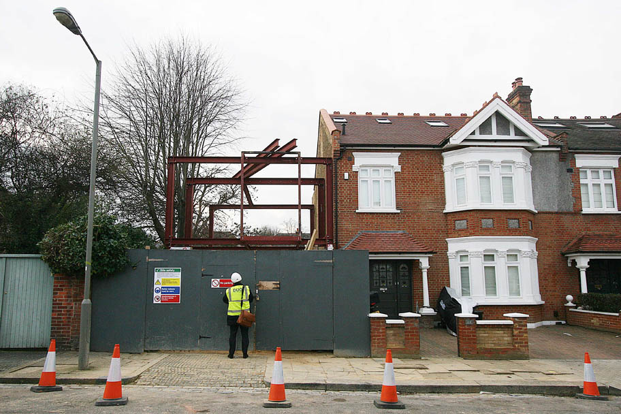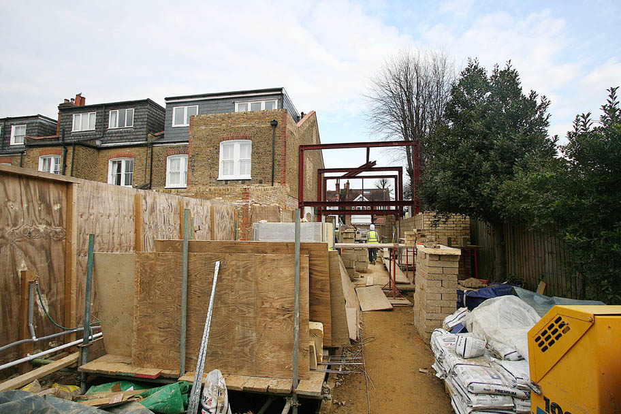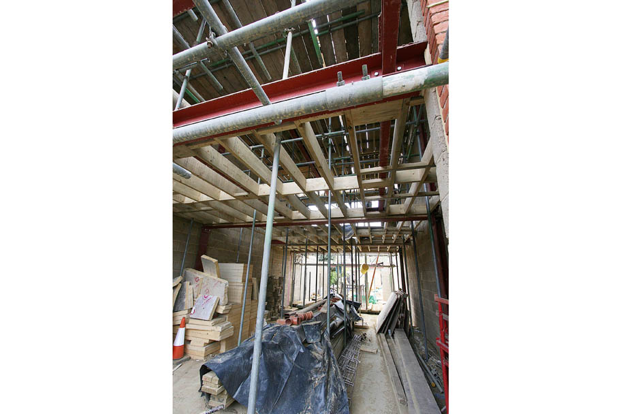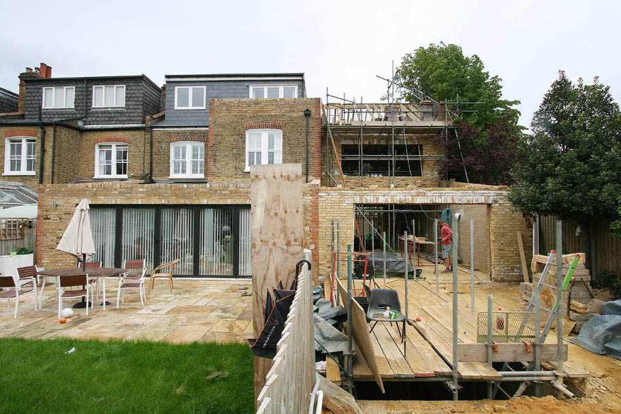Barnes 02
Out with the old, in with the new.
Taking advantage of a compact plot, a new house was built on the site of a double garage. The scheme respects the historic design and character of the street, continuing the two-storey front bays and pitched roofs in a contemporary style. The completely-open ground floor with an internal bridge is straddled by double-height atriums with fully-glazed roof, drawing light to the basement level which accommodates kitchen, dining and cinema rooms.
Process
Services:
Consultation and advice
Feasibility, scheme design and concept studies
Planning applications
Building regulations
Detailed and technical design
Tender packages
Contract administration
Construction monitoring
Interior design
3D visualisation
