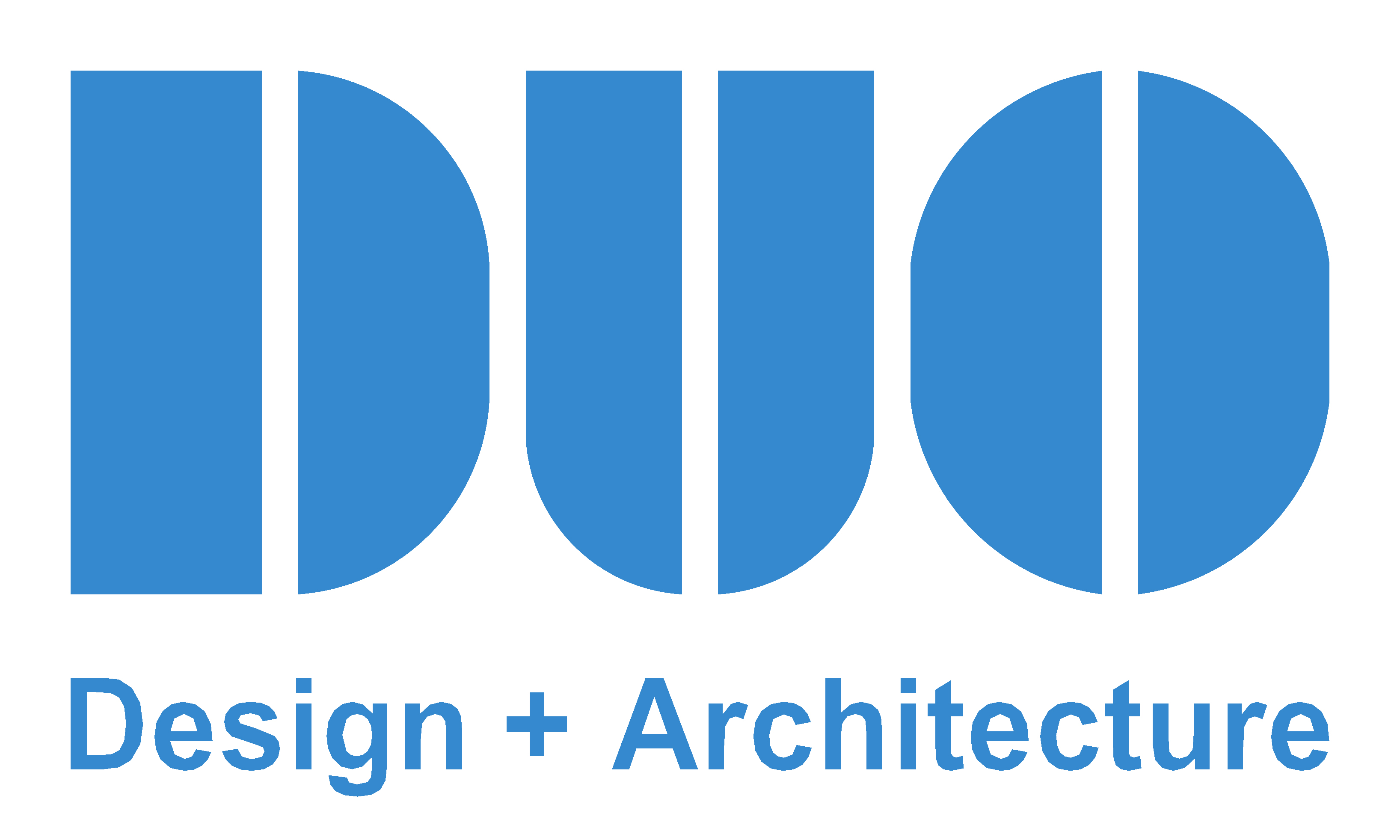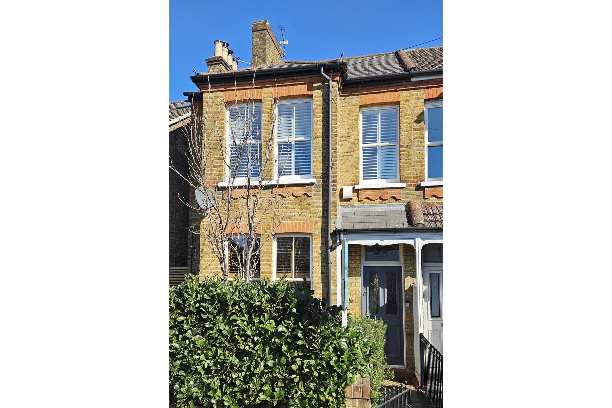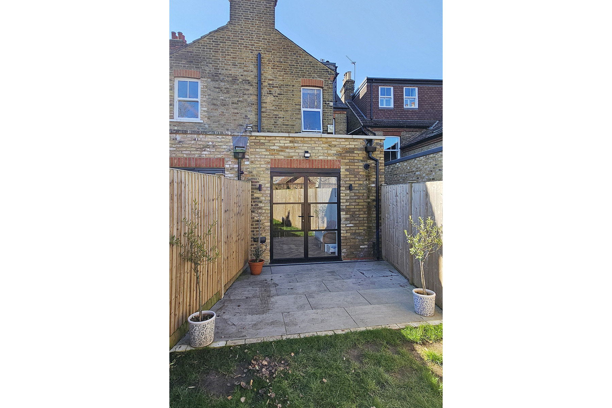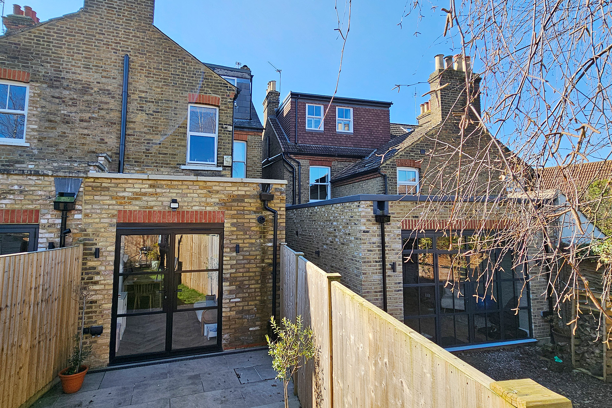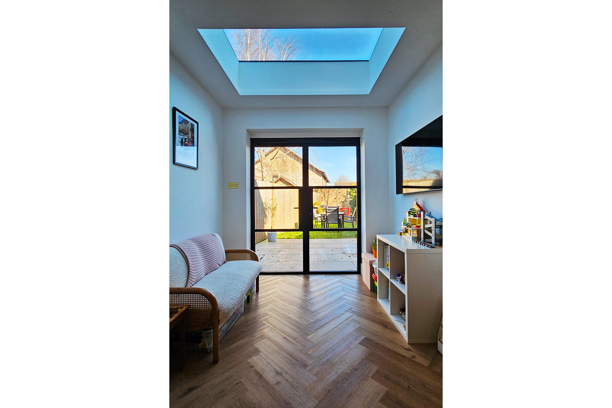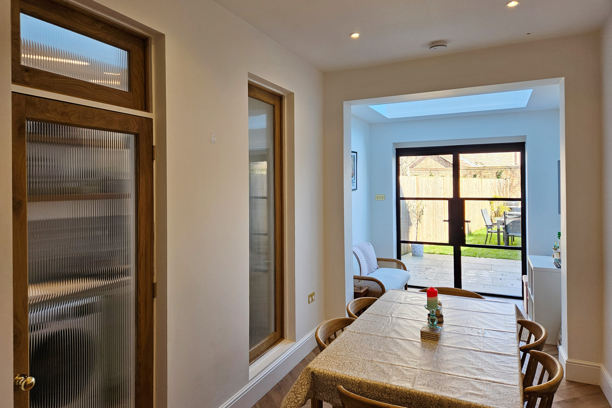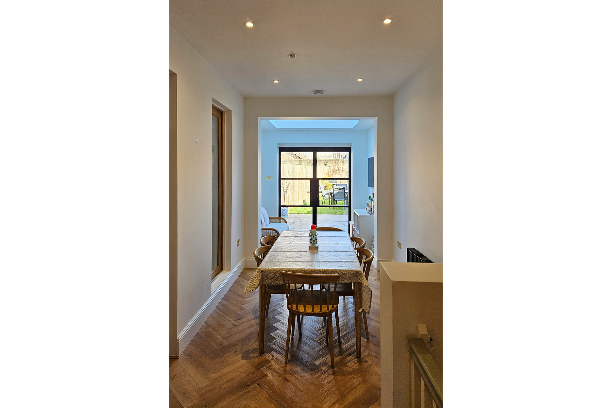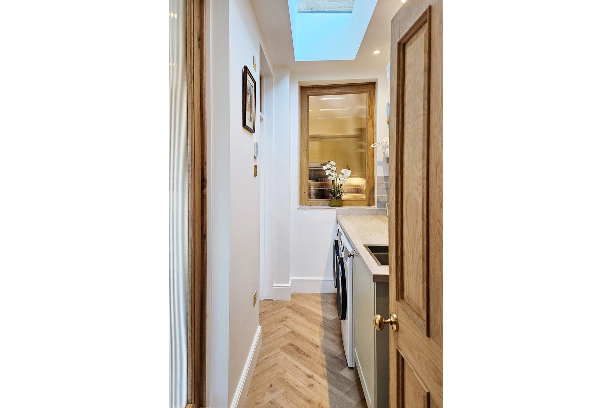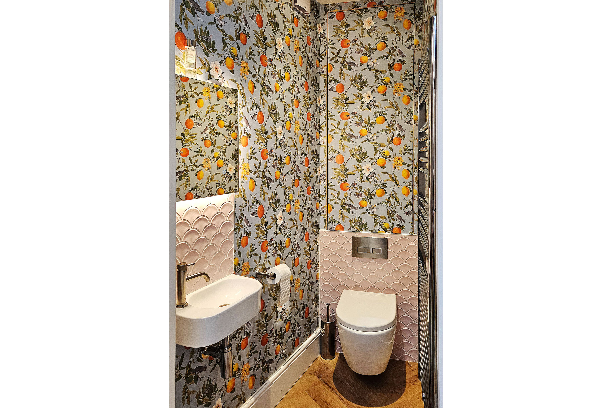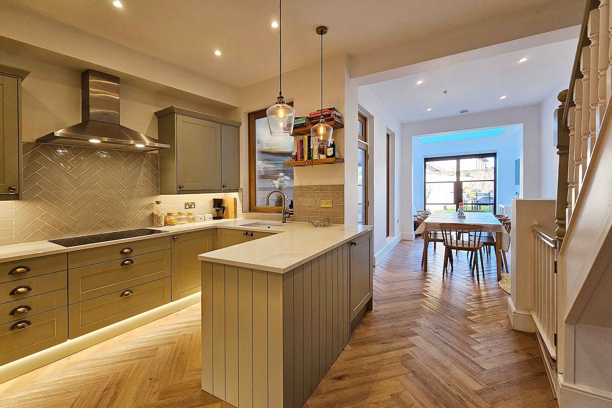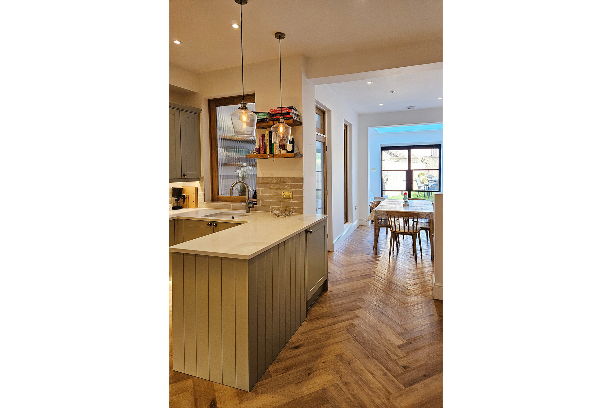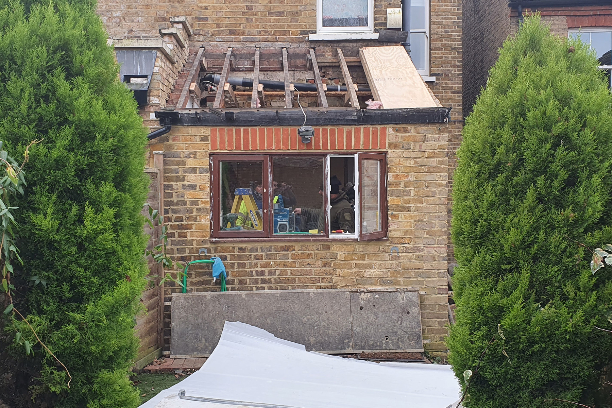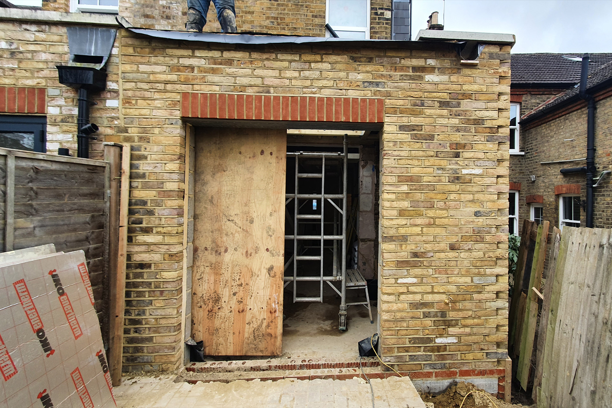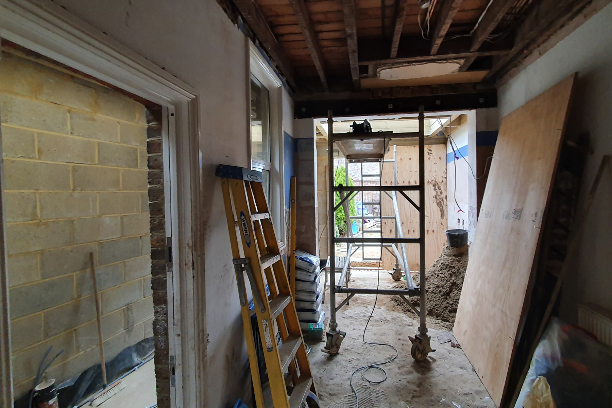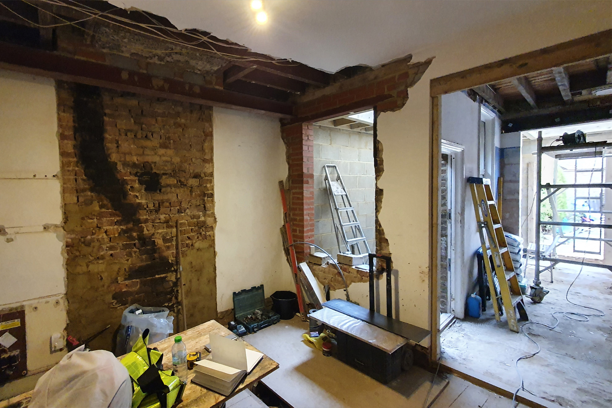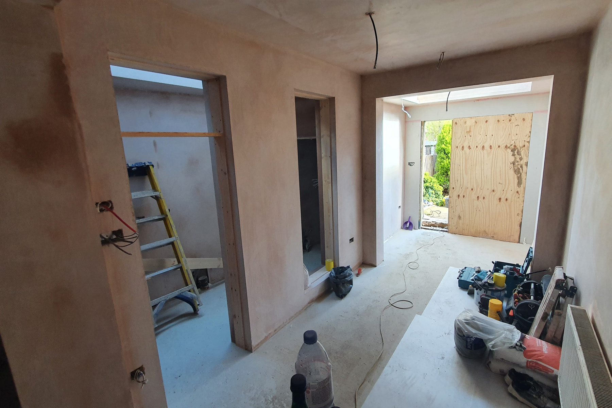Walton on Thames 01
Effectively utilised spaces.
The project involved demolishing the existing rear extension, making internal alterations, and adding a single-storey rear and side infill extension. This created a spacious open-plan kitchen, dining, and living area with large glazed doors enhancing connection to the garden. The under-used side passage was transformed into a utility room and WC, topped with low-profile rooflights.
Process
Services:
Consultation and advice
Feasibility, scheme design and concept studies
Planning application
Building regulations
Detailed and technical design
Tender packages
Contract administration
Construction monitoring
Interior design (client collabortation)
