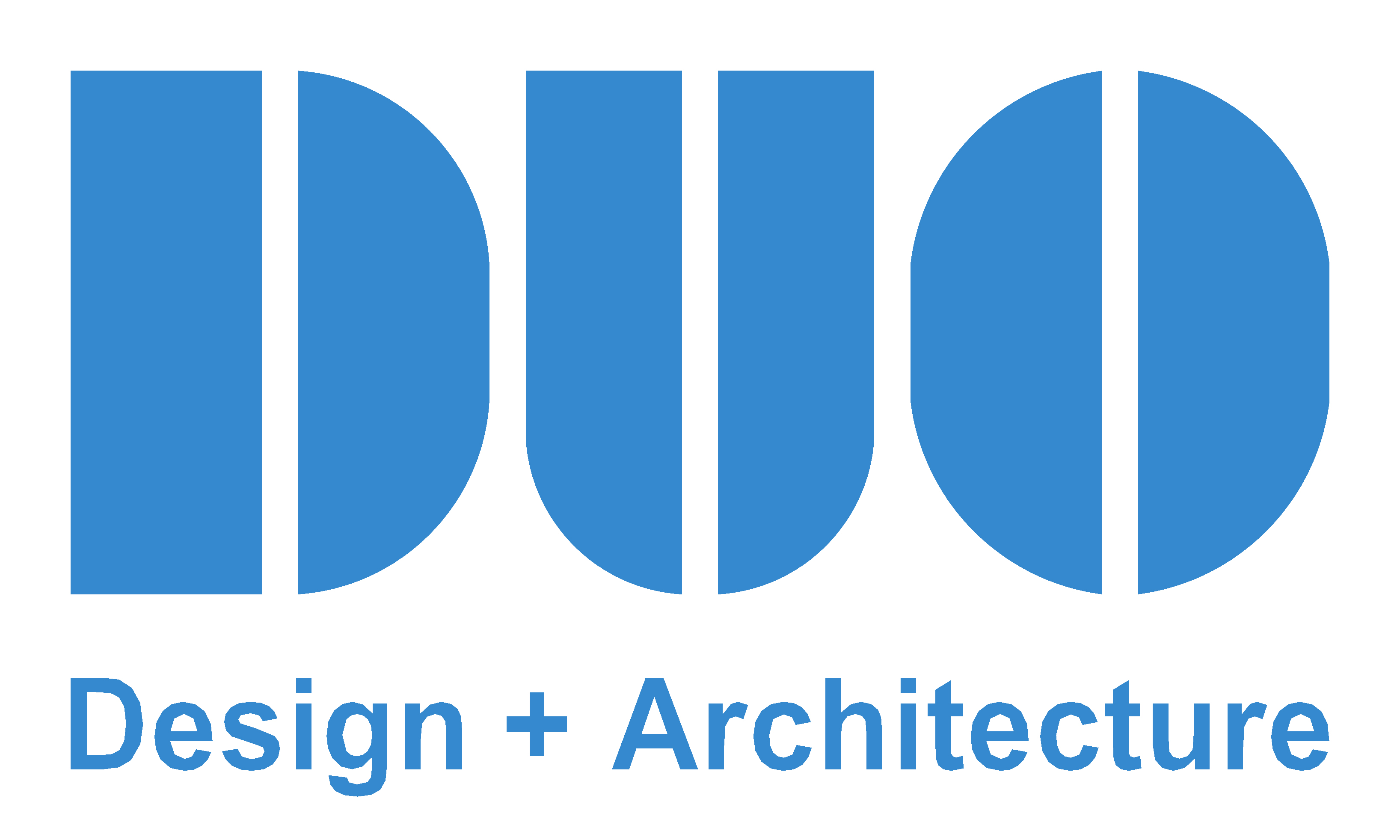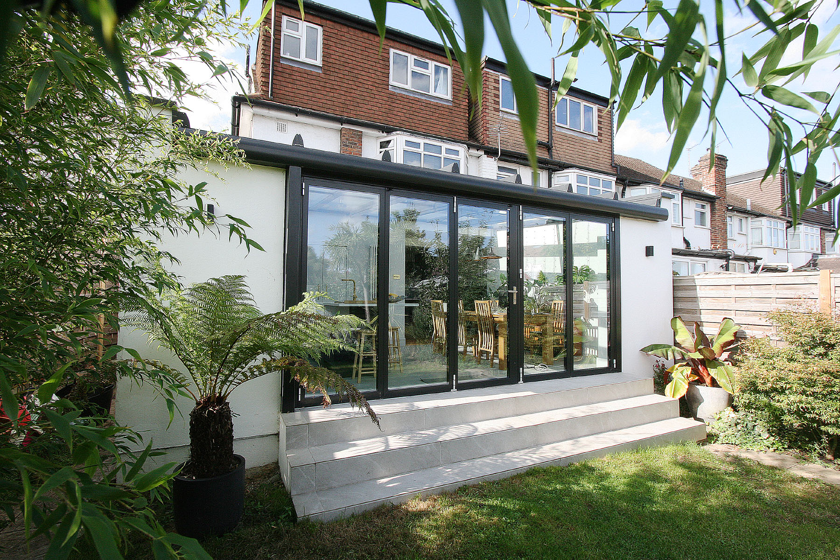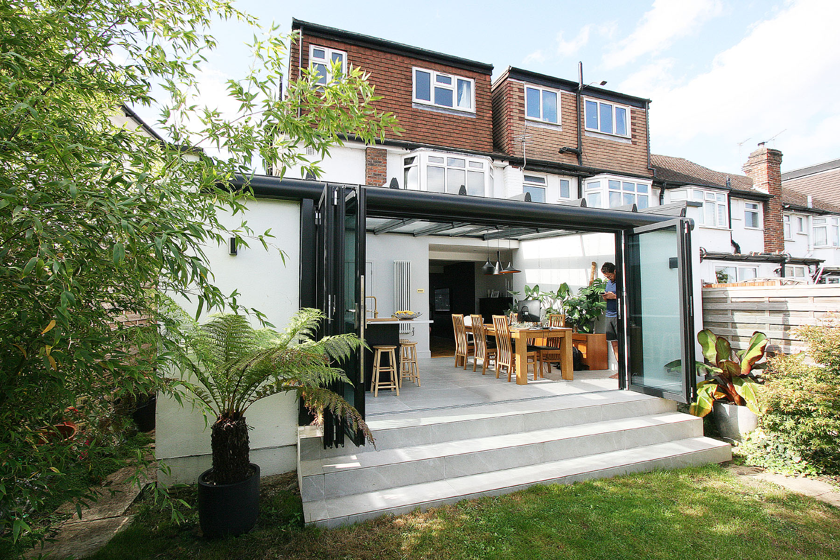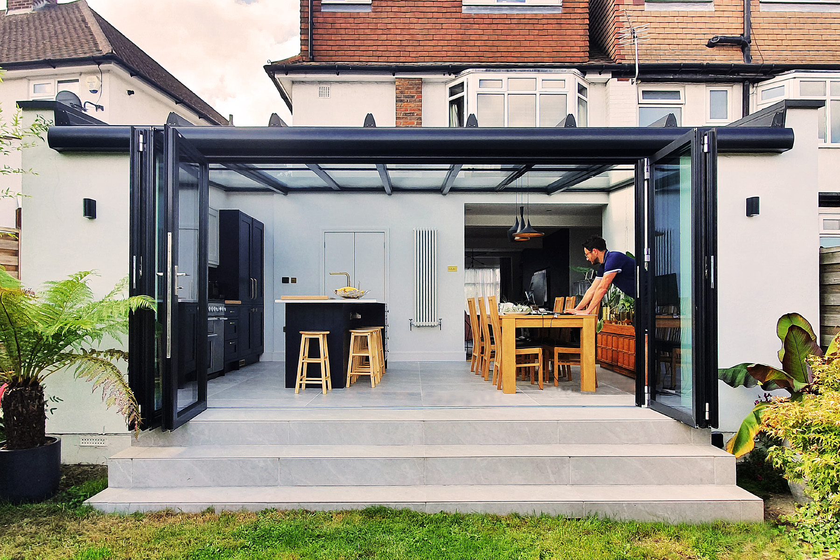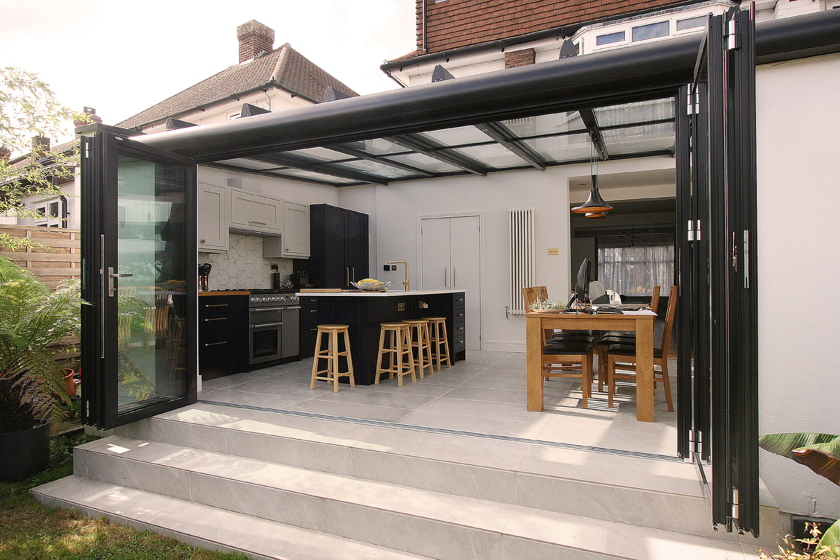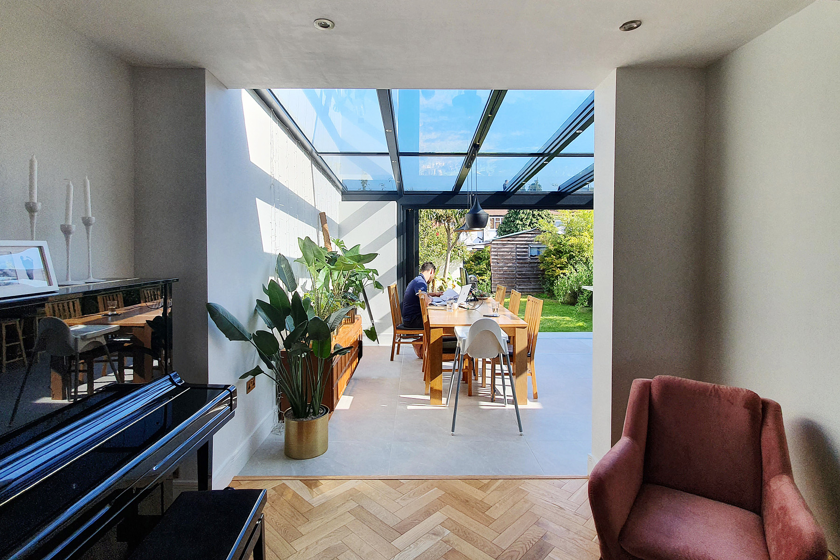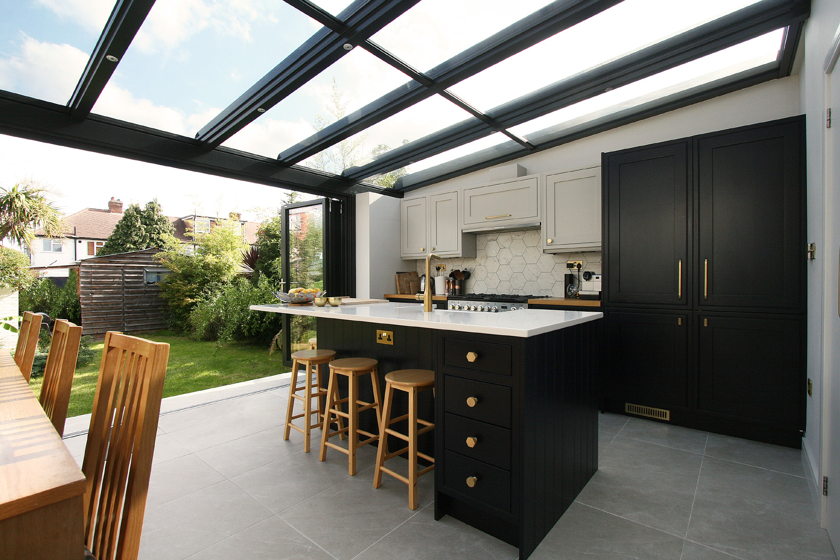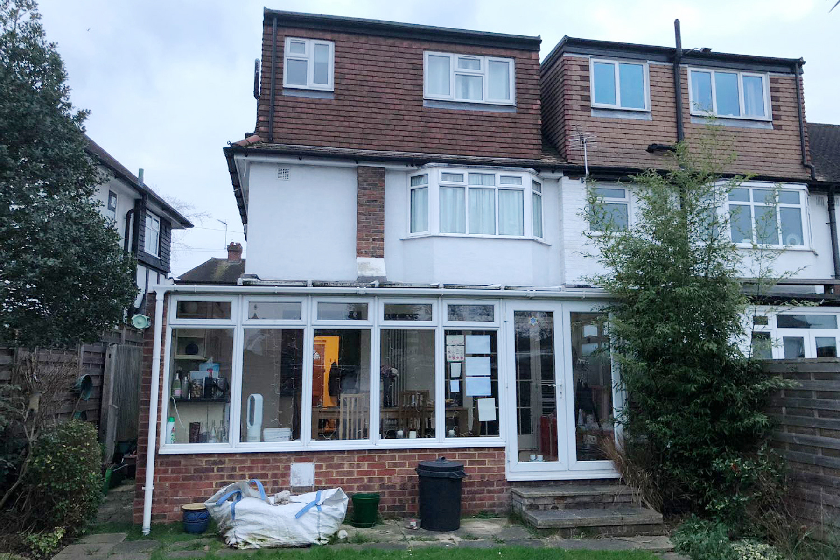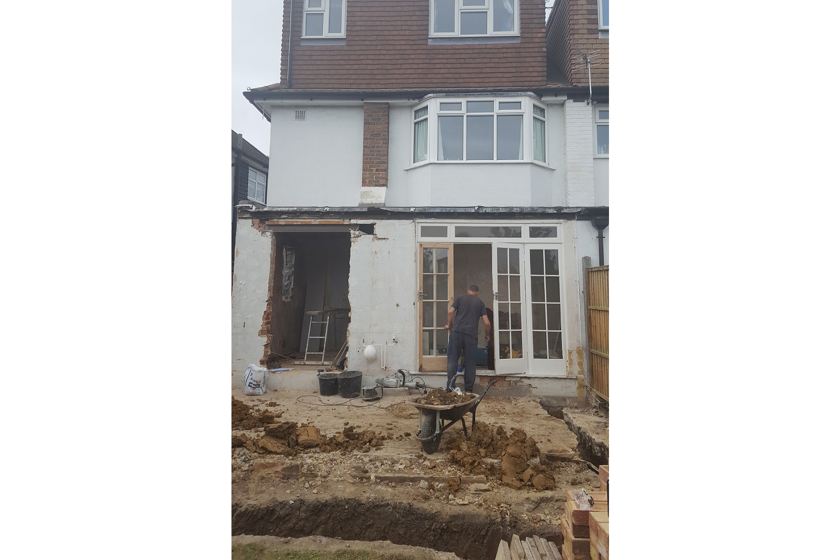Morden 01
Let there be light.
Rear extension to create a fully-glazed open plan kitchen/dining room with bi-folding doors allowing natural light to flood into the heart and engine room of the home. Functional spaces including a utility room, WC and coat cupboard.
Process
Services:
Consultation and advice
Feasibility, scheme design and concept studies
Planning applications
Building regulations
Detailed and technical design
Tender package
Construction monitoring
Interior design – Client led collaboration
3D visualisation
